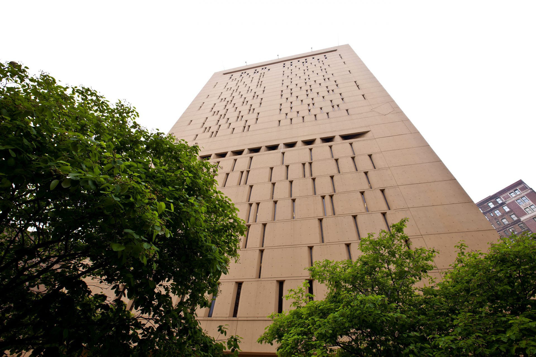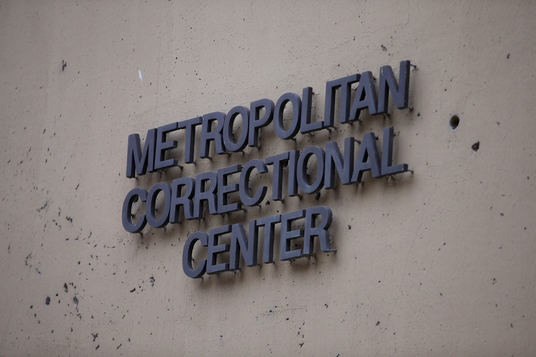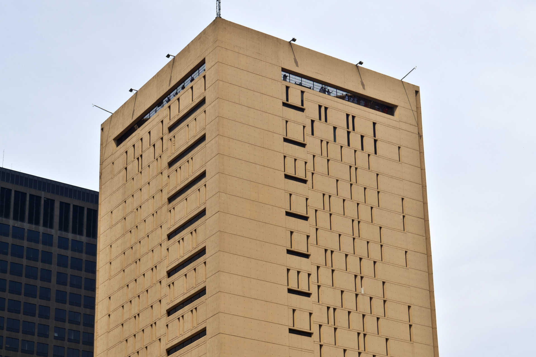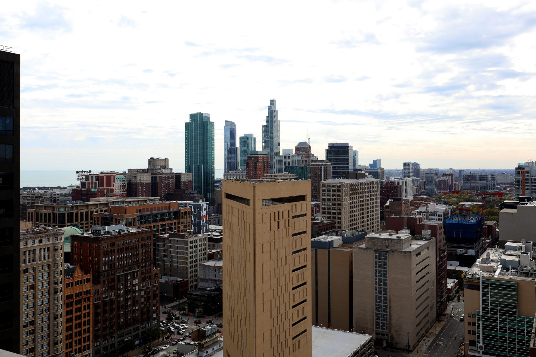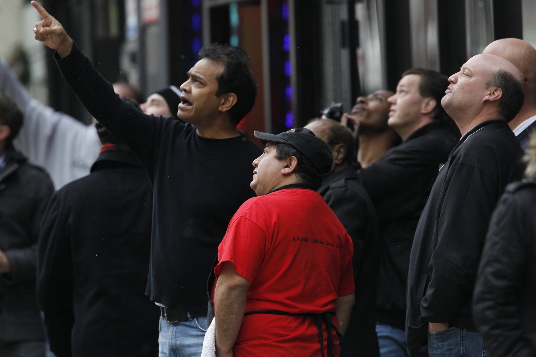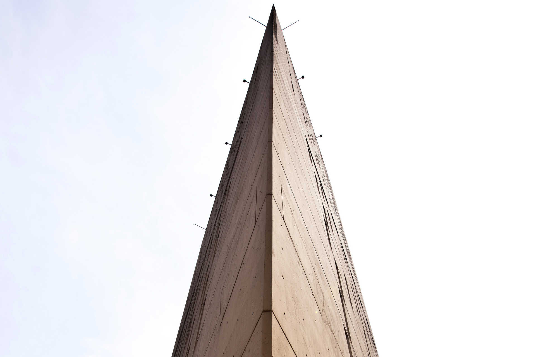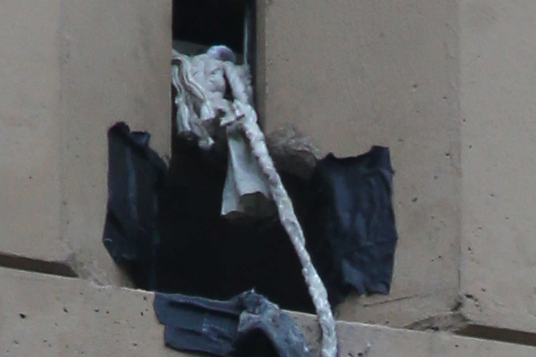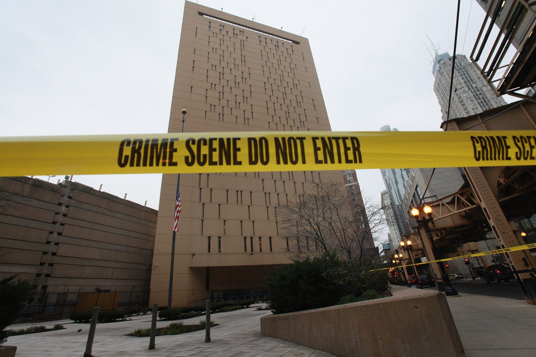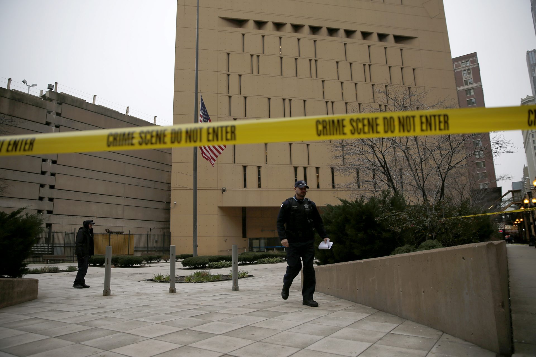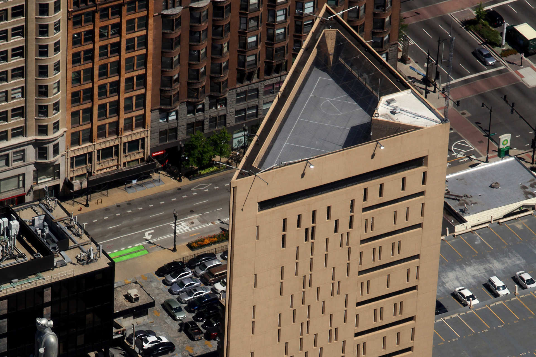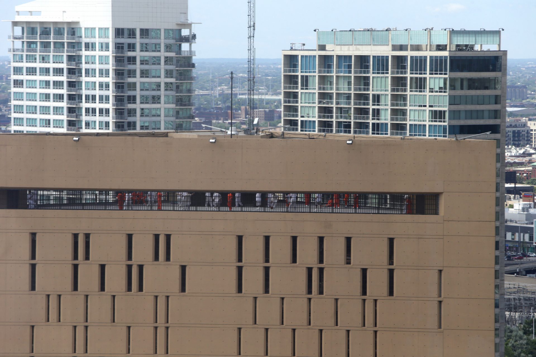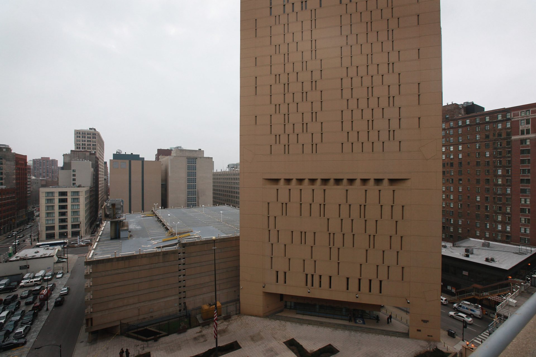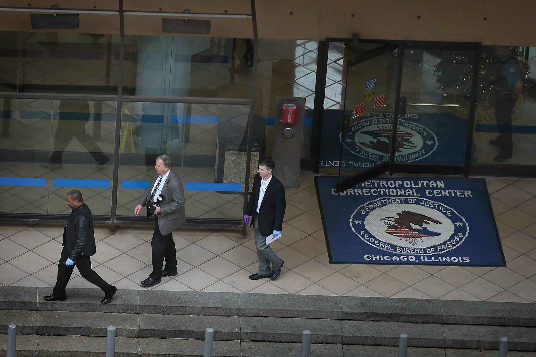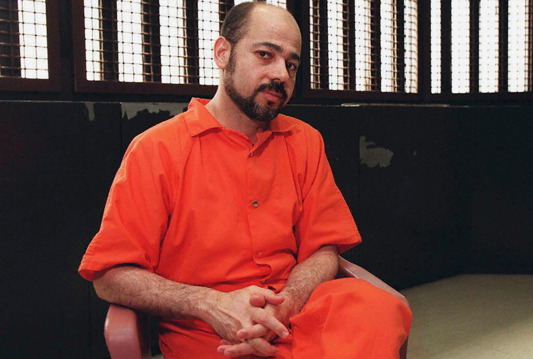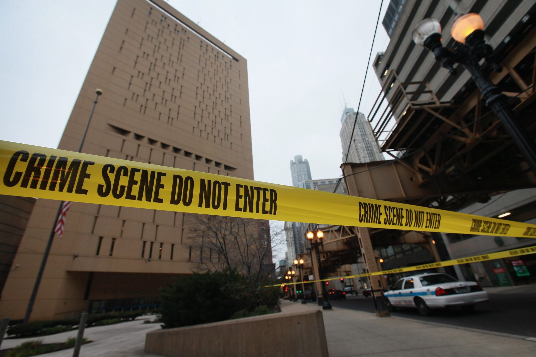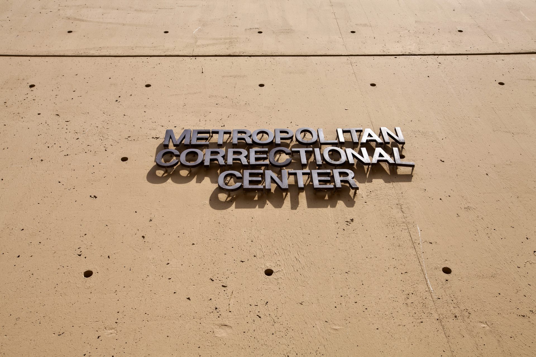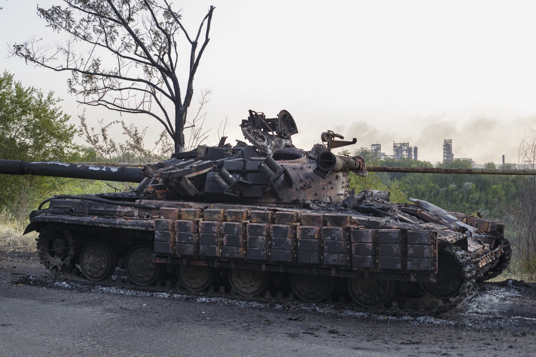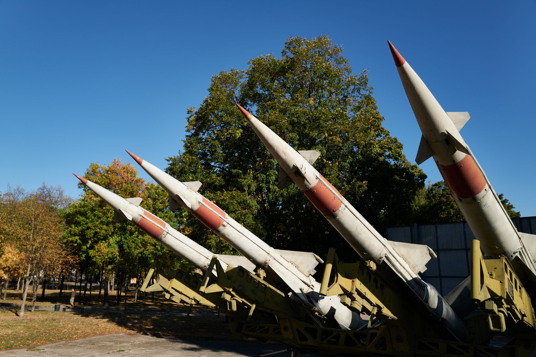The secret hidden in a hypnotic 100-meter skyscraper in Chicago
Those who travel to Chicago, for whatever reason, and pass by 71 W Van Buren Street, will be able to appreciate a curious and hypnotic skyscraper that, at first glance, will make it clear that it is not just any old skyscraper.
Indeed, this building is the Metropolitan Correctional Center (MCC), a vertical federal prison that, despite not having bars, is practically impregnable. Join us as we take a look at the history of this unique building.
In this case, we travel to 1971, when the Federal Prison System commissioned architect Harry Weese to design an urban prison for the city of Chicago.
Harry Weese was clear from the beginning: it would be a skyscraper that would not need bars and so he made it.
Four years later, in 1975, the MCC would be inaugurated and it was more than 100 meters tall (over 328 feet), with majestic architecture and with an unexpected double function: it is a prison and a must-see tourist element in the city.
The MCC has an ingenious triangular base and a total of 28 floors, the height of which allows each cell to have a slit-shaped window that goes from floor to ceiling, allowing light to enter but without the need to install bars.
Each window in the cells measures more than two meters but is barely 13 centimeters wide, making it impossible for anyone to escape through them.
Harry Weese's inspiration for these windows could well have been medieval castles, since their slits prevented anyone inside from escaping, but also from being seen from the outside.
And if someone managed to slip out a window, they would face a fatal fall, due to the height of the floors. As simple as thinking that a prisoner who is on the 14th floor, one of the lowest, would face a 45-meter or 147 foot fall.
Another of the jewels of this unparalleled prison is the patio, located on the roof, about 90 meters from the ground, a height to which we must add the walls that are over 9 meters or 30 feet tall that surround the patio to avoid problems.
In fact, the patio is seen as a liberation and an alternative to get fresh air and see the light of day, but also a problem for those who are afraid of heights. Without a doubt, an ingenious measure to avoid escape attempts.
Obviously, the design of this prison prevents there from being modules or patios with surveillance towers; it is the very nature of the building that carries out this task of containment and surveillance.
In fact, each of the 28 floors is compartmentalized in a watertight manner, making it impossible for prisoners to move from one floor to another.
A good example is that this prison is one of the few that allows mixed prisoners. Men and women coexist harmoniously and without contact. Some in the upper block of the MCC, the others in the lower block.
The first nine floors are reserved for staff working in the prison, while the tenth floor houses the penitentiary's engine room.
The floors from 11 to 27 are the ones where prisoners are distributed, so the first block of prisoners is about 30 meters or 98 feet high.
More for you
Top Stories



